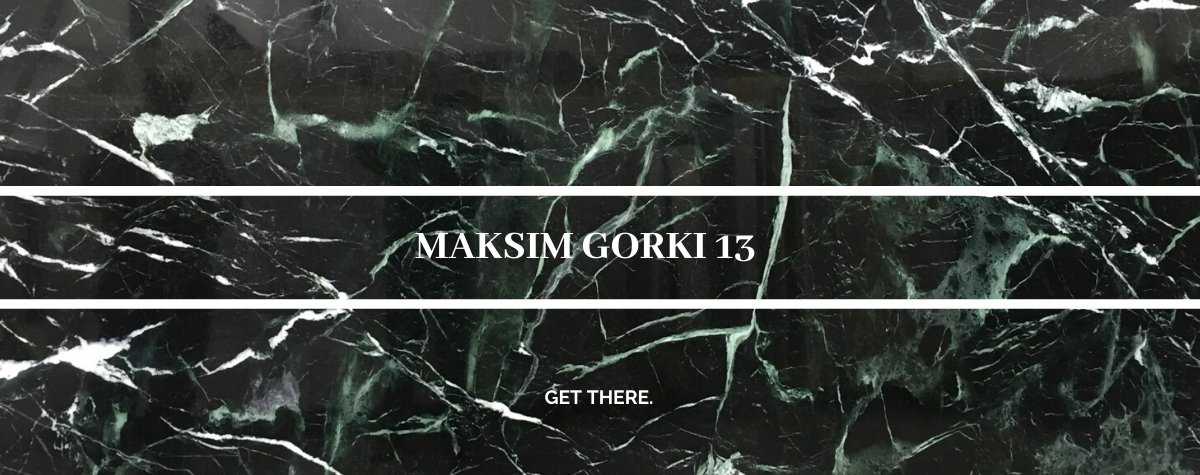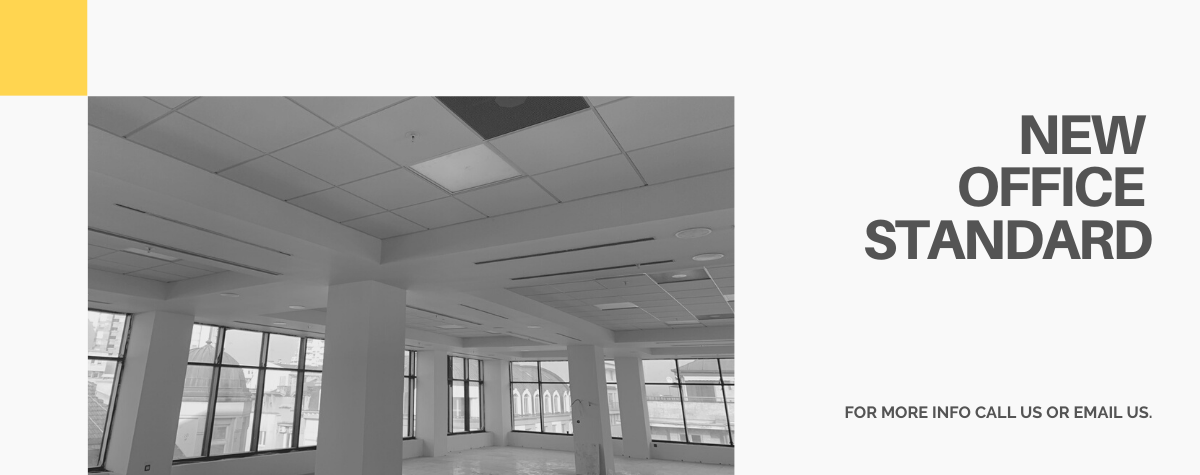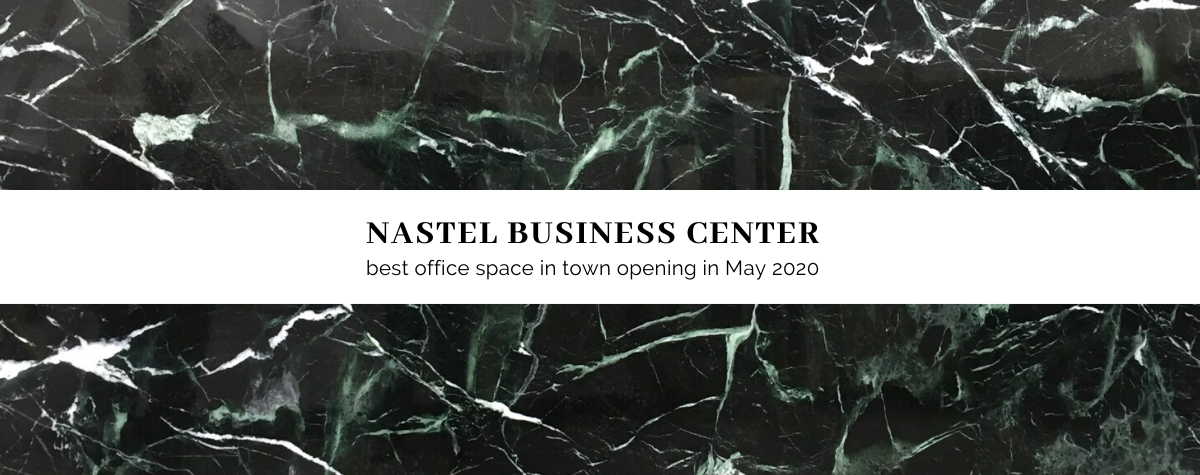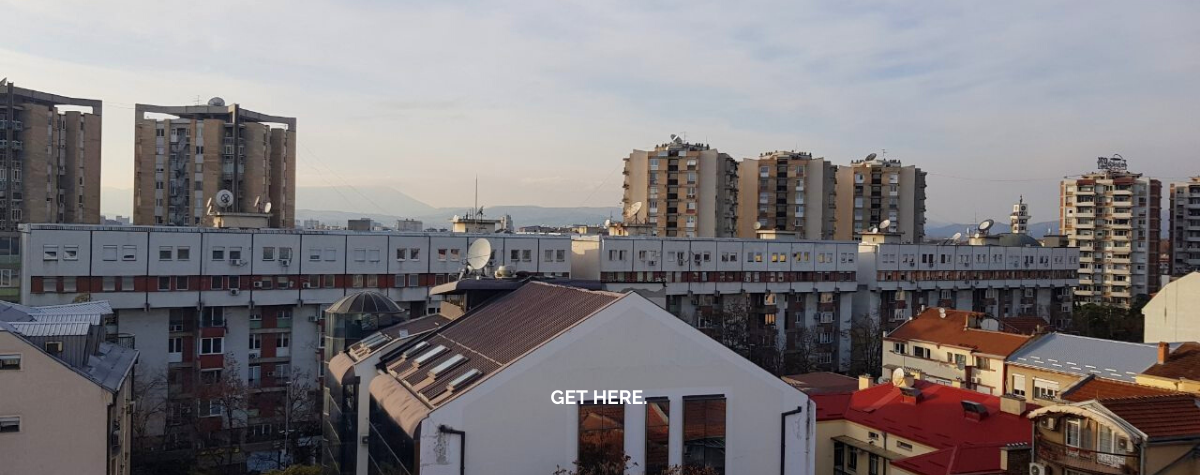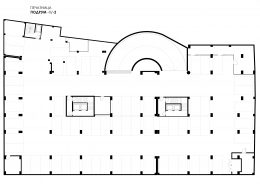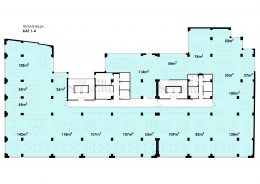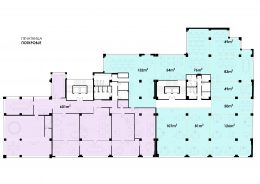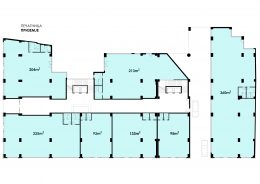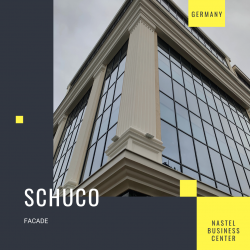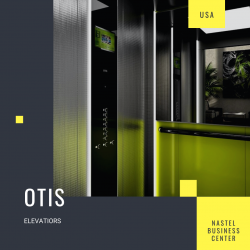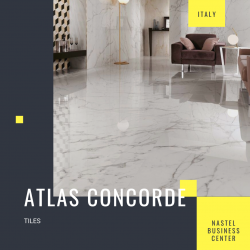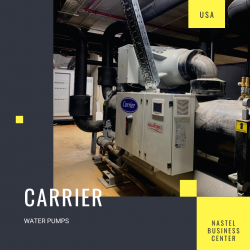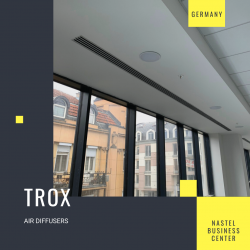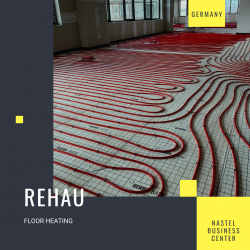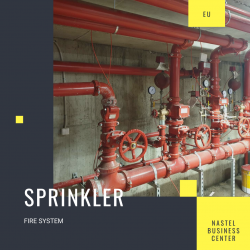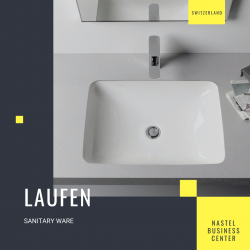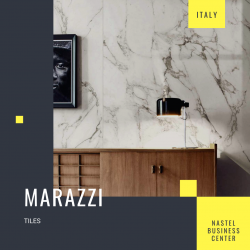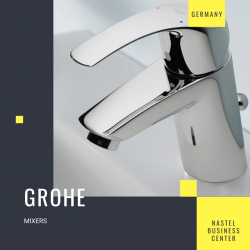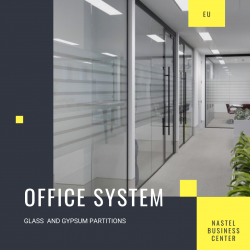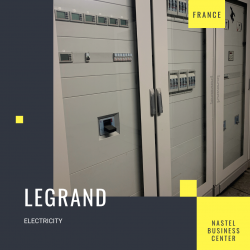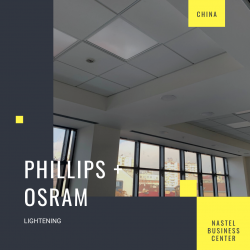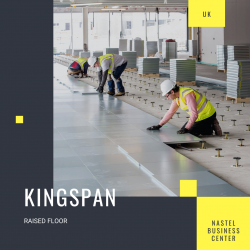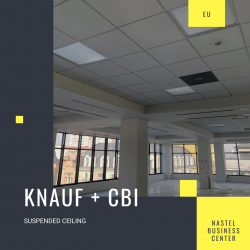Nastel Business Center
Located on 100m distance from the main square “Makedonija” in Skopje on the prominent street of Maksim Gorki. The micro location of the proposed property provides visibility through the whole Maksim Gorki Street and partially from the Square “Makedonija” and Dimitrie Chuposki Street. The building provides an ideal solution for companies who need proximity to the city center and all centrally located institutions of Skopje. The building offers prime working environment which suits professional needs of its tenants as well as a feel-good atmosphere, being a rare commodity in office spaces in downtown Skopje. This is an ideal location for companies that want to be visible and present in the urban core of the city.
Total office usable area of app. 8470m², total retail space area of app. 1330m² and 120 reserved parking places in the underground garage. The retail facilities with area of 1330m² are predicted to be bank branch office, coffee and brunch shop, convenience store and other retail schemes for the office surroundings.
Nastel Business Center is a building project where the construction works are in progress, accepted to be completed and opened in May 2020. A building dedicated to efficiency and friendly working environment, providing on site reputable facility management with competitive service charges. Its technical and technological standards correspond to the needs of IT companies, law offices, auditing companies and marketing agencies.
“A” class office space completely equipped with leading world class brands, the building operates with 4 high speed Otis elevators with premium design cabins. Four pipe HVAC systems with fresh air supply and air quality filters, Trox air diffusers, Carrier water pumps and Wolf ventilation units are providing constant temperature throughout the year, pleasant income of fresh air and silent work of the ceiling fan coils. The building has a Diesel aggregate for the fire protection mainly, possible back up according to Tenants needs.
One of the main characteristics of the building is its flexibility and adaptability to the needs of the tenants, so that it reflects the identity of your company. It has a completely flexible raised floor from Kingspan, fully encapsulated, for maximum efficiency of the floor plate. The façade is combination of modern and classical elements in line with the latest trends. The semi structural Schüco glass facade is with three-layer glass Saint Gobain CoolLite for maximizing the energy efficacy of the building. The office space light is done according to the leading office compliance standards with Phillips and Osram.

